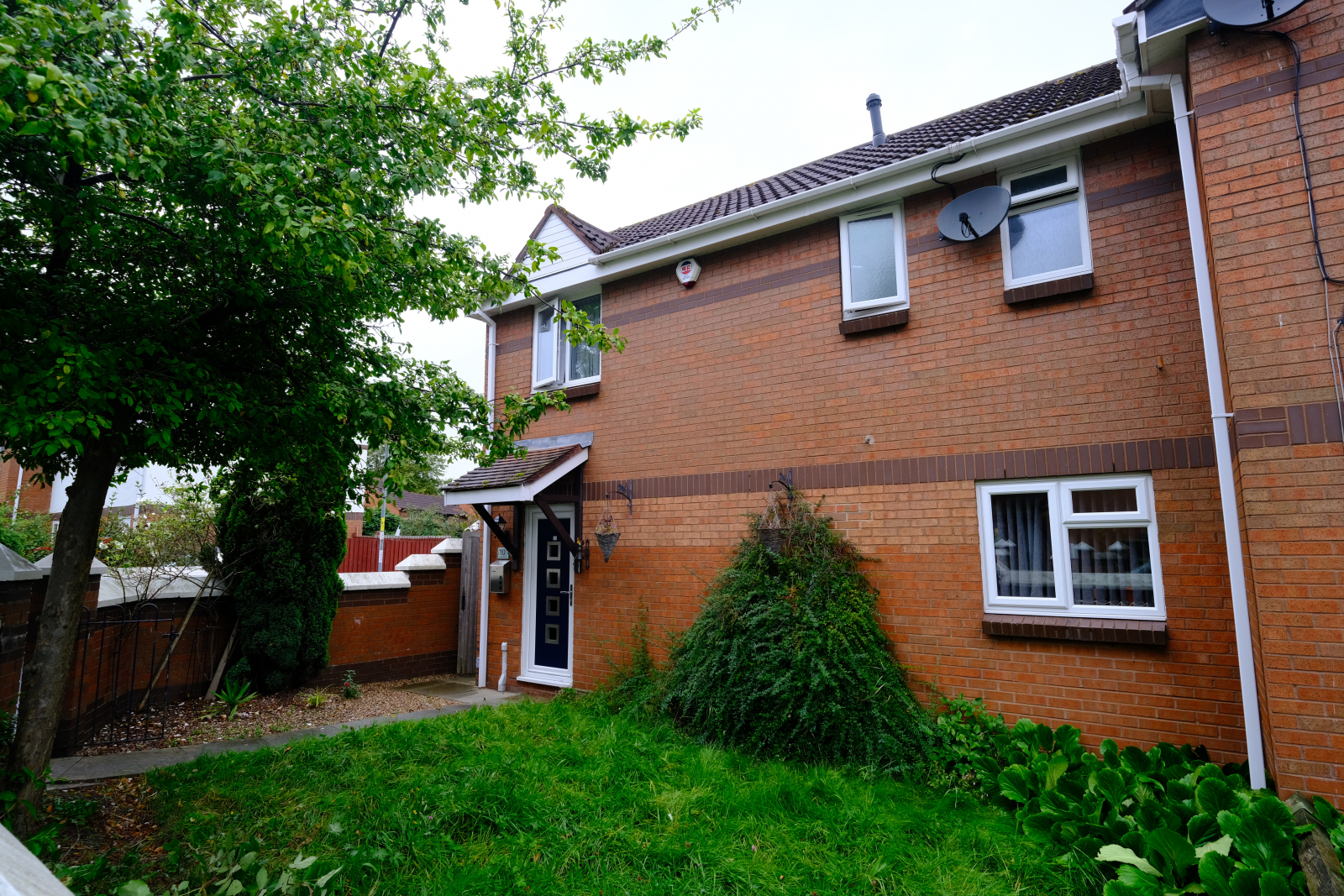ESTATE AGENTS FOR HALL GREEN, BIRMINGHAM, SHIRLEY & SOLIHULL
REQUEST A VIEWING
(Opens in a separate tab) CLICK HERE TO
MAKE AN OFFER
(Opens in a separate tab)
Offers Over £245,000

Council tax band: C.
Tenure: Leasehold.
Lease remaining (For Leasehold tenure): 97 (in years).
Ground rent (For Leasehold tenure): £150 per year.
***POSSIBILITY TO PURCHASE FREEHOLD AS PART OF SALE*** An EXTENDED centrally heated and double glazed three bedoom semi-detached property with UPSTAIRS BATHROOM, DOWNSTAIRS SHOWER ROOM, main reception room, large REFITTED KITCHEN DINER, rear garden, GATED OFF ROAD PARKING and DETACHED GARAGE.
Property additional info
GROUND FLOOR ACCOMMODATION
Entrance Hallway
Main Reception Room: 5.14m Max x 4.02m Max (202' 4" Max x 158' 3" Max )
Kitchen Diner: 5.85m Max x 3.31m Max (230' 4" Max x 130' 4" Max)
Lobby
Shower Room: 2.20m x 1.45m (86' 7" x 57' 1" )
FIRST FLOOR ACCOMMODATION
Landing
Master Bedroom: 4.57m Max x 2.66m Max (179' 11" Max x 104' 9" Max)
Bedroom Two: 2.81m x 2.67m (110' 8" x 105' 1" )
Bedroom Three: 2.92m Max x 2.02m Max (114' 12" Max x 79' 6" Max)
Bathroom: 1.98m Max x 1.88m Max (77' 11" Max x 74' 0" Max)
OUTSIDE
Front and Rear Garden
Off Road Parking and Garage
FEATURES:
Extended With Downstairs Shower Room
Large Kitchen Diner
Extended Main Reception Room
Detached Garage
Gated Off Road Parking
POSSIBILITY TO PURCHASE FREEHOLD AS PART OF SALE
CLICK HERE FOR FULL
DETAILS
(Opens in a separate browser tab) PROPERTY DETAILS
IN PDF FORMAT
(Opens in a separate browser tab)



















