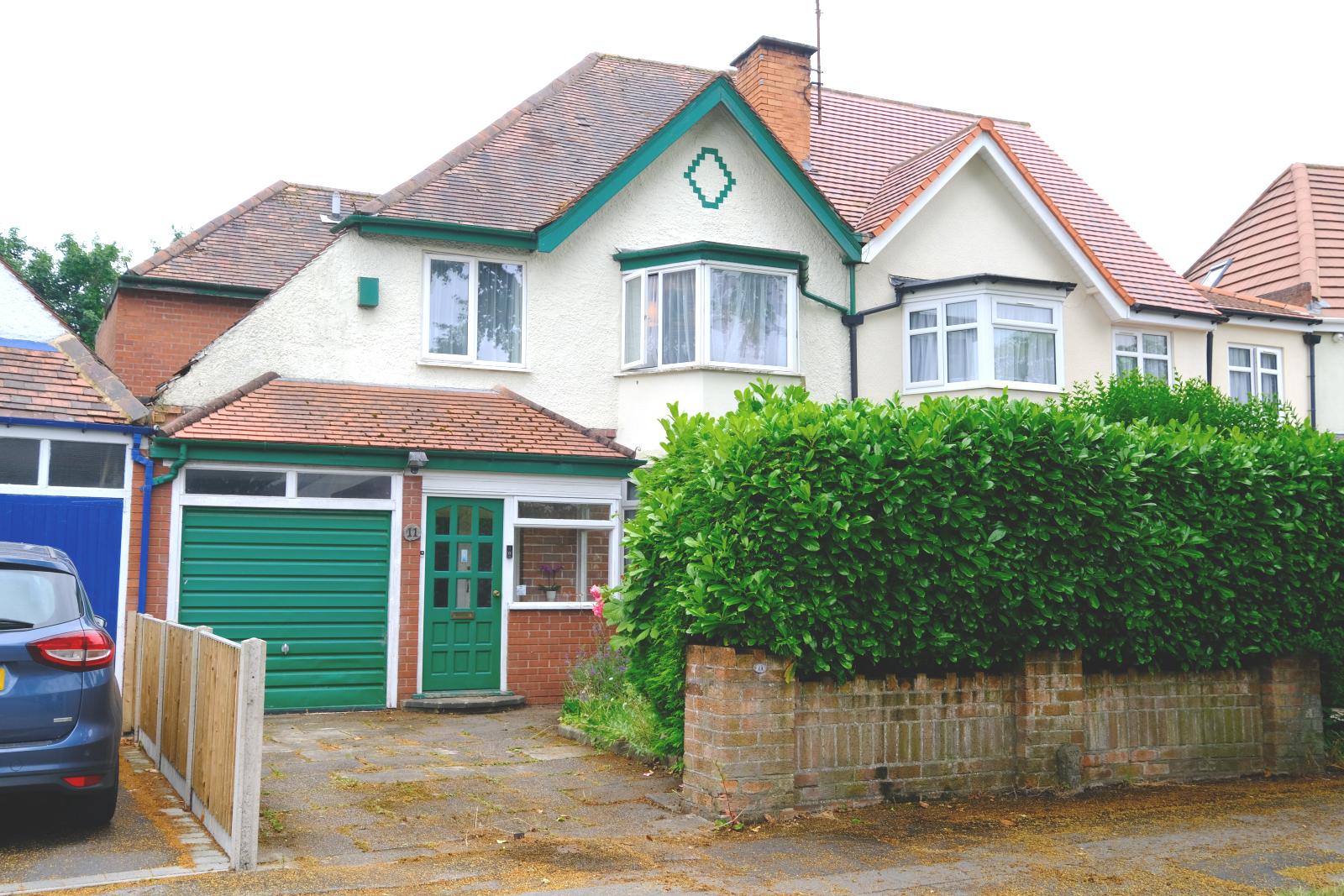ESTATE AGENTS FOR HALL GREEN, BIRMINGHAM, SHIRLEY & SOLIHULL
NOTIFY INTEREST
IN THIS PROPERTY
Offers Over £350,000

Council tax band: C.
A large size EXTENDED FOUR DOUBLE BEDROOM (***Measured at over 1500 sq. ft. (over 140 sq. m.***)) centrally heated semi detached property in need of work, with UPSTAIRS BATHROOM, DOWNSTAIRS W.C., porch, hallway, TWO SEPARATE RECEPTION ROOMS, KITCHEN DINER, utility room, GARAGE, LARGE REAR GARDEN (extending to nearly 100 ft) and OFF ROAD PARKING to the front.
Features
- Double Bedrooms
- Large Gardens
Property additional info
GROUND FLOOR ACCOMMODATION
Entrance Porch: 1.99m x 0.96m (6' 6" x 3' 2")
Hallway
Front Reception Room: 4.67m Into Bay x 3.69m Max (15' 4" Into Bay x 12' 1" Max)
Rear Reception Room: 5.81m x 3.40m Max (19' 1" x 11' 2" Max)
Kitchen Diner: 4.93m Max x 4.10m Max (16' 2" Max x 13' 5" Max)
Pantry: 1.07m x 0.85m (3' 6" x 2' 9")
Lobby: 1.53m x 1.15m (5' x 3' 9")
W.C.: 1.17m x 0.79m (3' 10" x 2' 7")
Utilty Room
Integral Garage: 5.08m x 2.52m Max (16' 8" x 8' 3" Max)
FIRST FLOOR ACCOMMODATION
First Floor Landing
Master Bedroom: 4.82m Into Bay x 3.42m Max (15' 10" Into Bay x 11' 3" Max)
Bedroom Two: 3.87m x 3.43m Max (12' 8" x 11' 3" Max)
Bedroom Three: 4.39m Max x 3.61m Max (14' 5" Max x 11' 10" Max)
Bedroom Four: 3.55m x 2.54m (11' 8" x 8' 4")
Bathroom: 2.54m Max x 2.10m Max (8' 4" Max x 6' 11" Max)
OUTSIDE
Long Rear Garden Extending To Approaching 100 Feet (30 metres)
Front Garden and Driveway
FEATURES:
Four Double Bedrooms
Two Separate Reception Rooms
Further Kitchen/Diner
Upstairs Bathroom & Downstairs W.C.
Large Rear Garden Approaching 100 Feet In Length
Kitchen-Diner
Off-road Parking
Garden
Secure Car parking
Gas Central Heating Combi Boiler
CLICK HERE FOR FULL
DETAILS
(Opens in a separate browser tab)

























