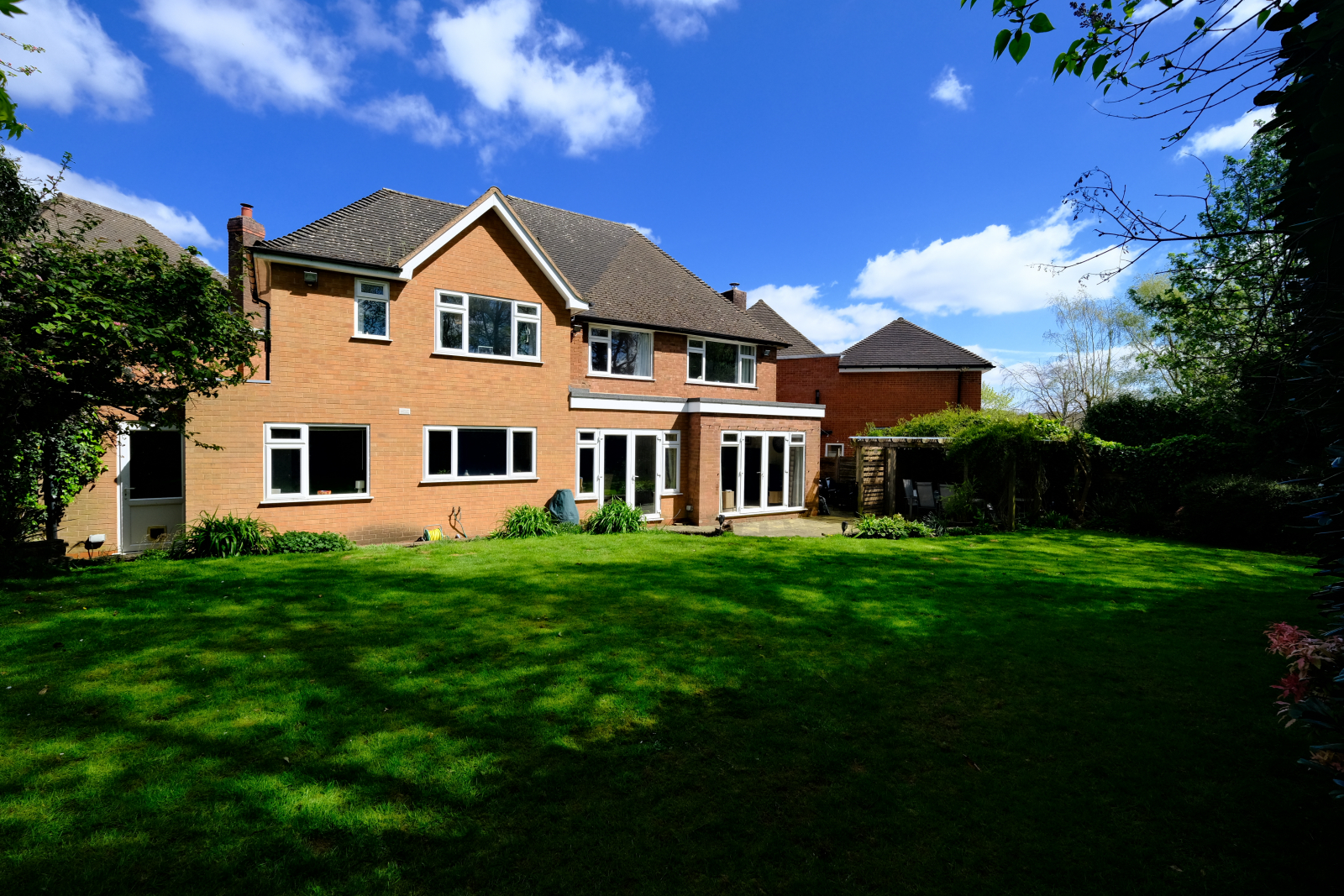ESTATE AGENTS FOR HALL GREEN, BIRMINGHAM, SHIRLEY & SOLIHULL
REQUEST A VIEWING
(Opens in a separate tab) CLICK HERE TO
MAKE AN OFFER
(Opens in a separate tab)
Offers Over £875,000

Council tax band: F.
A centrally heated and double glazed FIVE DOUBLE BEDROOM (ONE WITH EN-SUITE) DETACHED property, approximately 2,444 sq. ft (227 sq.m.), with THREE SEPARATE RECEPTION ROOMS, large KITCHEN DINING ROOM, pantry, store room, cloakroom, upstairs bathroom, downstairs W.C. double size garage, large SOUTH WEST FACING rear garden measuring approx 4,000 sq ft. and front driveway giving off road parking for up to five cars. The property is situated at the end of a quiet cul-de-sac approximately 0.25miles from local parkland with woods and 1.5 miles from Solihull town centre.
Features
- Kitchen-Diner
- Off-road Parking
- Garden
- En-suite
- Full Double Glazing
- Double Bedrooms
- Large Gardens
- Fireplace
Property additional info
GROUND FLOOR ACCOMMODATION
Storm Porch
Entrance Hallway: 4.45m Max x 1.98m (14' 7" Max x 6' 6")
Understairs Cupboard: 2.55m Max x 1.98m Max (8' 4" Max x 6' 6" Max)
Downstairs W.C.: 1.90m x 0.71m (6' 3" x 2' 4")
Front Reception Room : 4.53m x 3.63m Max (14' 10" x 11' 11" Max)
Rear Reception Room: 5.46m x 3.63m (17' 11" x 11' 11")
Kitchen Dining Room: 6.76m Max x 5.21m Max (22' 2" Max x 17' 1" Max)
Store Room: 1.88m x 1.04m (6' 2" x 3' 5")
Pantry: 2.09m Max x 1.15m Max (6' 10" Max x 3' 9" Max)
Utility Room: 4.88m Max x 3.37m Max (16' Max x 11' 1" Max)
Study/Office: 3.45m Max x 2.61m Max (11' 4" Max x 8' 7" Max)
Integral Double Size Garage: 5.51m Max x 5.01m Max (18' 1" Max x 16' 5" Max)
FIRST FLOOR ACCOMMODATION
First Floor Landing: 8.43m Max x 1.99m Max (27' 8" Max x 6' 6" Max)
Master Bedroom: 4.55m x 3.63m Max (14' 11" x 11' 11" Max)
En-Suite: 2.89m Max x 1.57m Max (9' 6" Max x 5' 2" Max)
Bedroom Two: 5.39m Max x 4.07m Max (17' 8" Max x 13' 4" Max)
Bedroom Three: 3.67m x 3.64m (12' x 11' 11")
Bedroom Four: 5.35m Max x 2.65m Max (17' 7" Max x 8' 8" Max)
Bedroom Five: 3.63m x 2.69m (11' 11" x 8' 10")
Bathroom: 2.98m x 1.73m (9' 9" x 5' 8")
Airing Cupboard: 0.86m x 0.71m (2' 10" x 2' 4")
Staircase To Boarded Loft
OUTSIDE
Spacious Rear Garden
Front Driveway
FEATURES:
Five Double Bedrooms, One With En-Suite
Large Kitchen Dining Room
Two Additional Separate Reception Rooms
Further Study
Double Size Garage
Secluded Large South West Facing Rear Garden Estimated At 4,000 Sq Ft.
Off Road Parking For Five Cars
End of Cul-de-Sac Location
Local Parkland and Woods Within 1/4 Mile
Less Than 1.5 Miles From Solihull Town Centre









































