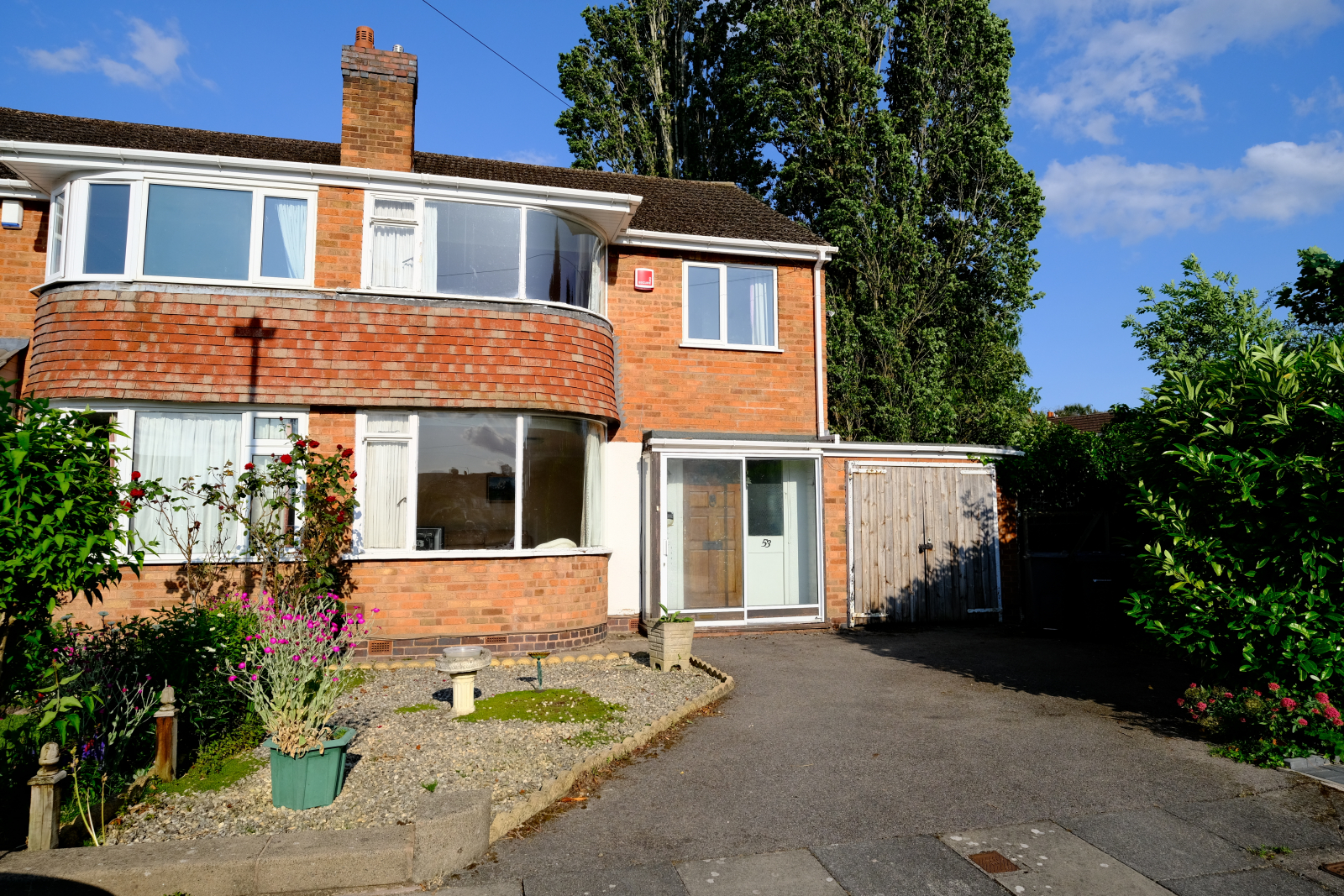ESTATE AGENTS FOR HALL GREEN, BIRMINGHAM, SHIRLEY & SOLIHULL
NOTIFY INTEREST
IN THIS PROPERTY
Offers Over £300,000

Council tax band: C.
A THREE BEDROOM centrally heated semi-detached property with SIDE GARAGE/LAND TO SIDE GIVING SCOPE FOR EXTENDING (subject to planning permissions), upstairs bathroom, separate W.C., downstairs W.C. kitchen and TWO SEPARATE RECEPTION ROOMS in need of some updating.
Property additional info
GROUND FLOOR ACCOMMODATION
Front Porch
Hallway
Front Reception Room: 4.85m Into Bay x 3.76m Max (15' 11" Into Bay x 12' 4" Max)
Rear Reception Room: 3.77m x 3.31m (12' 4" x 10' 10")
Kitchen: 2.56m x 2.24m (8' 5" x 7' 4")
Downstairs W.C.: 1.23m x 0.78m (4' x 2' 7")
FIRST FLOOR ACCOMMODATION
Master Bedroom: 5.05m Into Bay x 3.35m Max (16' 7" Into Bay x 11' Max )
Bedroom Two: 3.79m x 3.59m (12' 5" x 11' 9")
Bedroom Three: 2.47m Max x 2.32m Max (8' 1" Max x 7' 7" Max)
Shower Room: 1.97m Max x 1.69m Max (6' 6" Max x 5' 7" Max)
OUTSIDE
Rear Garden
Off Road Parking To Front
Side Garage and Land To Side Giving Scope For Extension (Subject To Permissions)
FEATURES:
Side Garage and Land To Side, Giving Scope For Side Extension (Subject To Planning Permissions)
Two Separate Reception Rooms
Central Heating
Off Road Parking To Front
CLICK HERE FOR FULL
DETAILS
(Opens in a separate browser tab) PROPERTY DETAILS
IN PDF FORMAT
(Opens in a separate browser tab)























