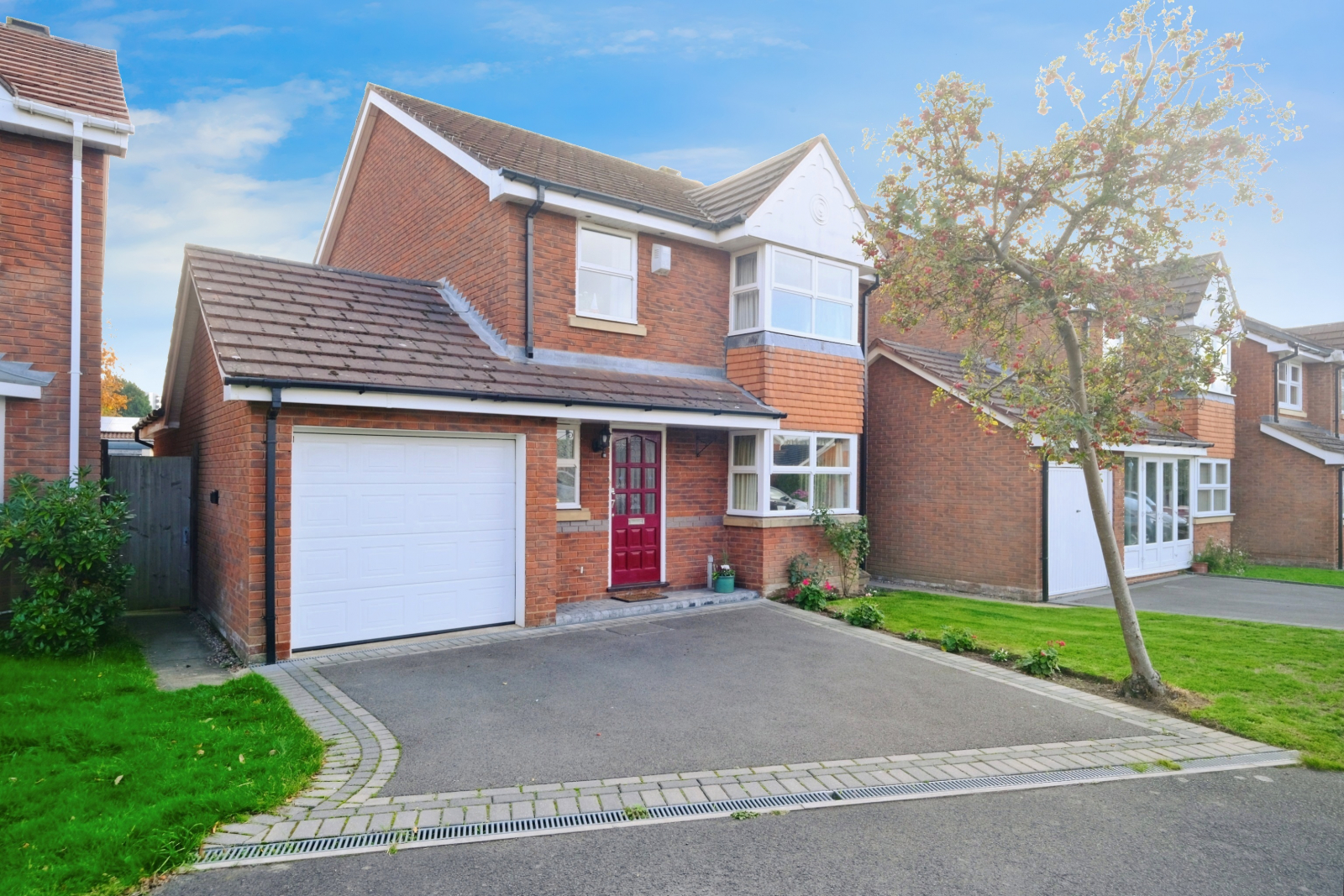ESTATE AGENTS FOR HALL GREEN, BIRMINGHAM, SHIRLEY & SOLIHULL
REQUEST A VIEWING
(Opens in a separate tab) CLICK HERE TO
MAKE AN OFFER
(Opens in a separate tab)
Offers Over £400,000

Council tax band: E.
A great size (measured at 1,326 square feet (123.2 Sq.m)) modern FOUR BEDROOM (ONE WITH EN-SUITE) centrally heated and double glazed property with UPSTAIRS BATHROOM, DOWNSTAIRS W.C., two separate reception rooms, kitchen and good width (8' 7" Max (2.61m Max)) double length garage/utility room giving potential for sideways extension (subject to planning).
Property additional info
GROUND FLOOR INFORMATION
Entrance Hallway
Front Reception Room: 5.64m Into Bay x 3.47m Max (18' 6" Into Bay x 11' 5" Max)
Rear Reception Room
Kitchen: 3.60m x 2.98m (11' 10" x 9' 9")
Garage: 9.58m x 2.61m Max (31' 5" x 8' 7" Max)
FIRST FLOOR ACCOMMODATION
First Floor Landing
Master Bedroom: 4.96m Max Into Bay x 3.53m Max (16' 3" Max Into Bay x 11' 7" Max)
En-Suite: 2.34m Max x 1.45m Max (7' 8" Max x 4' 9" Max)
Bedroom Two
Bedroom Three: 2.77m x 2.38m Max (9' 1" x 7' 10" Max)
Bedroom Four: 3.08m x 2.18m (10' 1" x 7' 2")
Bathroom
OUTSIDE
Rear Garden
Off Road Parking To Front
FEATURES:
Four Bedroom Detached
Master Bedroom With En-Suite
Upstairs Bathroom and Downstairs W.C.
Two Separate Reception Rooms
Double length Garge/Utility Room
Centrally Heated and Double Glazed
Off Road Parking
CLICK HERE FOR FULL
DETAILS
(Opens in a separate browser tab)

























