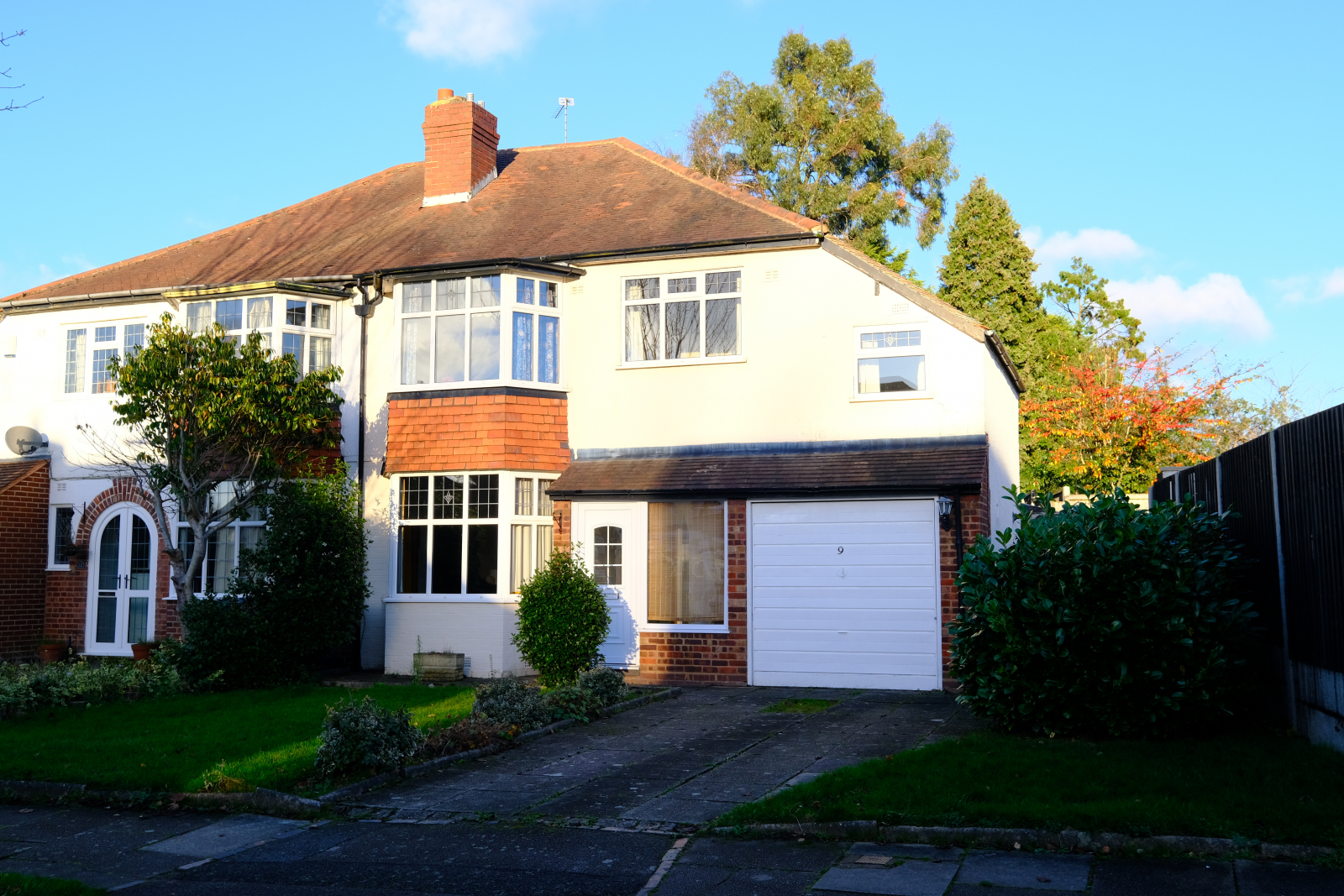ESTATE AGENTS FOR HALL GREEN, BIRMINGHAM, SHIRLEY & SOLIHULL
NOTIFY INTEREST
IN THIS PROPERTY
Offers Over £350,000

Council tax band: C.
***PROPERTY EASILY CONVERTED FROM THREE TO FOUR DOUBLE BEDROOMS*** A great size (measured at nearly 130 sq.m 1400 sq. ft.) EXTENDED centrally heated and double glazed (where shown) THREE DOUBLE BEDROOM semi-detached property, in need of some modernisation, with one very large bedroom extending over the garage, which could be easily split into two, bathroom, separate W.C., through main reception room, BREAKFAST KITCHEN with utility area, downstairs W.C., covered side passageway, SIDE GARAGE, LONG REAR GARDEN and OFF ROAD PARKING to the front.
Property additional info
GROUND FLOOR ACCOMMODATION
Entrance Porch: 2.04m Max x 1.39m Max (6' 8" Max x 4' 7" Max)
Hallway
Through Reception Room: 9.29m Into Bays x 3.53m Max (30' 6" Into Bays x 11' 7" Max)
Breakfast Kitchen : 3.62m Max x 3.30m Max (11' 11" Max x 10' 10" Max)
Utilty Area: 1.40m x 0.70m (4' 7" x 2' 4")
Downstairs W.C.: 2.23m x 0.92m (7' 4" x 3' )
Covered Side Passageway: 4.90m x 1.80m Max (16' 1" x 5' 11" Max)
Side Garage: 4.90m x 2.47m Max (16' 1" x 8' 1" Max)
FIRST FLOOR ACCOMMODATION
First Floor Landing
Master Bedroom: 4.62m Into Bay x 3.54m Max (15' 2" Into Bay x 11' 7" Max)
Bedroom Two: 4.87m Into Bay x 3.23m Max (16' Into Bay x 10' 7" Max)
Bedroom Three: 5.15m Max x 4.67m Max (16' 11" Max x 15' 4" Max)
Bathroom: 2.76m x 2.37m Max (9' 1" x 7' 9" Max)
Separate W.C.: 1.95m x 0.80m (6' 5" x 2' 7")
OUTSIDE
Good Size Rear Garden
Off Road Parking To Front
FEATURES:
Potential To Easily Convert To Four Bedrooms
Extended Kitchen
Side Garage
Good Size Rear Garden
Centrally Heated and Double Glazed (Where Shown)
IN PDF FORMAT
(Opens in a separate browser tab)
























