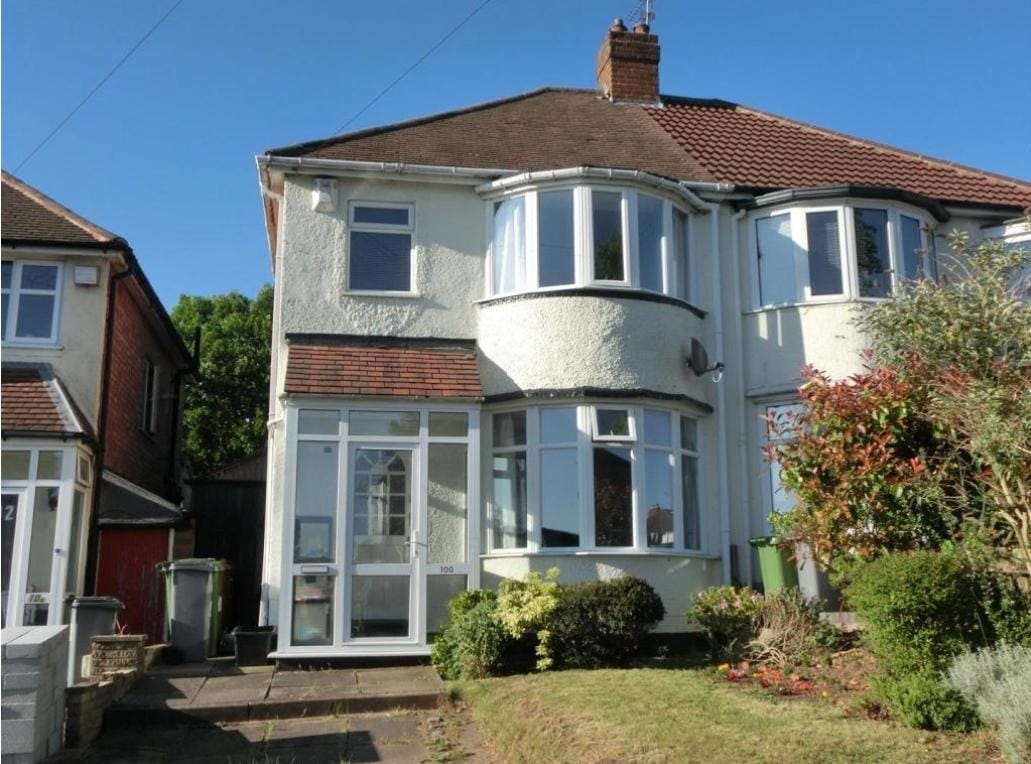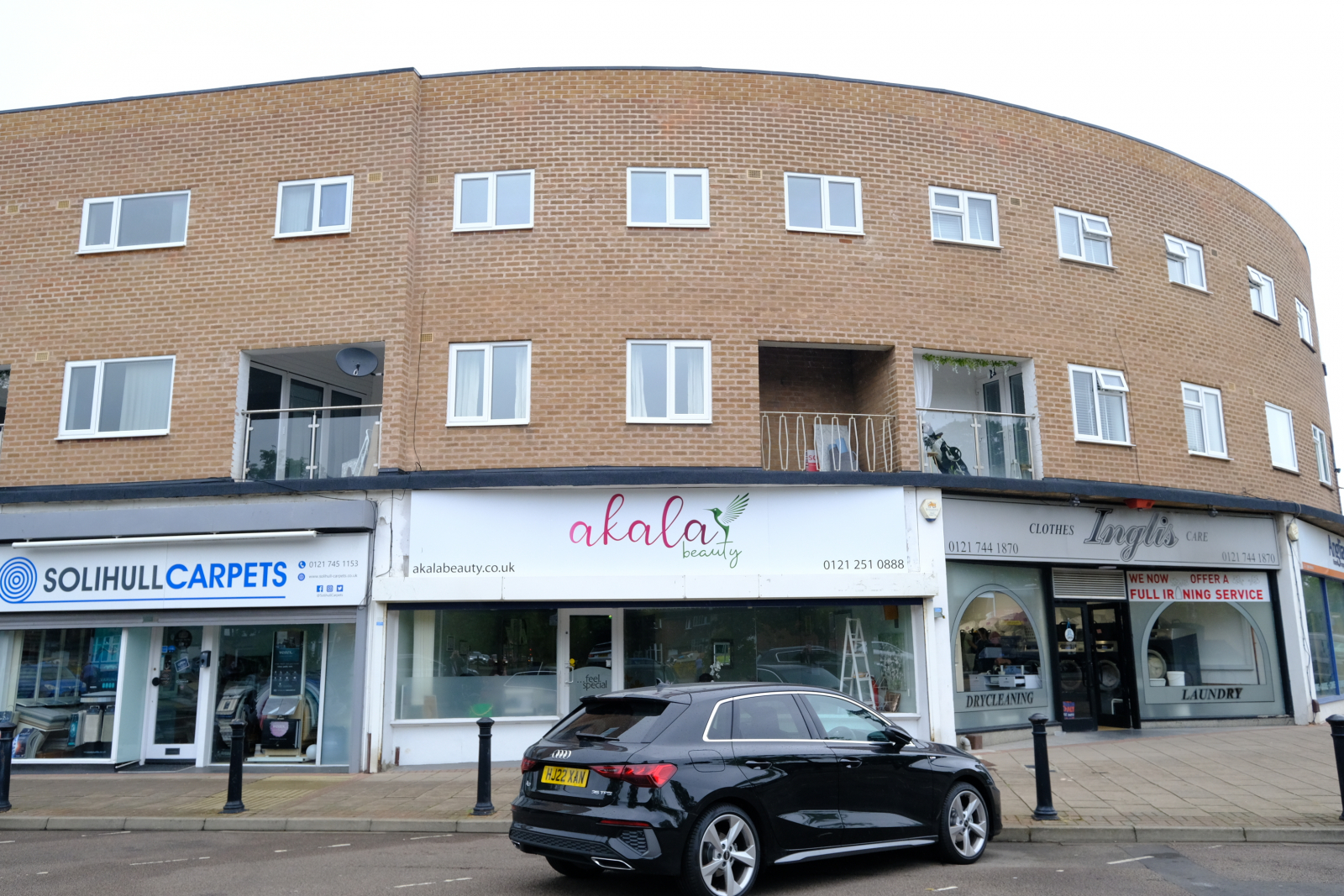ESTATE AGENTS FOR HALL GREEN, BIRMINGHAM, SHIRLEY & SOLIHULL
Click FULL DETAILS below to request a viewing, make an offer or notify interest.
Shirley. B90 2HP
Council tax band: C.
An EXTENDED centrally heated and double glazed three bedroom semi detached property with rear garden and OFF ROAD PARKING TO THE FRONT.
Property additional info
GROUND FLOOR ACCOMMODATION
Entrance Porch: 1.86m x 0.85m (6' 1" x 2' 9")
Hallway
Front Reception Room: 4.09m Into Bay x 2.99m Max (13' 5" Into Bay x 9' 10" Max)
Rear Reception Room: 6.10m x 2.99m Max (20' x 9' 10" Max)
Kitchen: 4.97m x 1.77m (16' 4" x 5' 10")
FIRST FLOOR ACCOMMODATION
First Floor Landing
Master Bedroom: 4.49m Into Bay x 2.99m Max (14' 9" Into Bay x 9' 10" Max)
Bedroom Two: 4.20m Into Bay x 2.99m Max (13' 9" Into Bay x 9' 10" Max)
Bedroom Three: 2.24m x 1.76m (7' 4" x 5' 9")
Bathroom: 2.53m x 1.70m (8' 4" x 5' 7")
OUTSIDE
Covered Side Passageway: 6.40m x 0.95m (21' x 3' 1")
Rear Garden
Off Road Parking To The Front
Shirley. B90 2AJ
Council tax band: A.
Tenure: Leasehold.
Lease remaining (For Leasehold tenure): 97 (in years).
Service charge (For Leasehold tenure): £184 per year.
Ground rent (For Leasehold tenure): £250 per year.
A recently REFURBISHED large (measured at over 70 sq.m) DUPLEX 2/3 bedroom centrally heated and double glazed (where shown) apartment with REFITTED KITCHEN, REFITTED SHOWER ROOM, landing, hallway, large lounge and balcony.
Property additional info
FIRST FLOOR ACCOMMODATION
Entrance Hallway
Lounge: 5.50m Max x 4.46m Max (18.04ft Max x 14.63ft Max)
Kitchen: 3.03m x 2.11m (9.94ft x 6.92ft)
Balcony: 2.11m Max x 1.27m Max (6.92ft Max x 4.17ft Max)
SECOND FLOOR ACCOMMODATION
Master Bedroom: 4.45m Max x 3.63m Max (14.60ft Max x 11.91ft Max)
Bedroom Two: 3.52m Max x 3.34m Max (11.55ft Max x 10.96ft Max)
Bedroom Three/Store Room: 2.57m Max x 1.44m Max (8.43ft Max x 4.72ft Max)
Shower Room: 2.33m Max x 1.98m Max (7.64ft Max x 6.50ft Max)
OUTSIDE
Patio Area To Front of Property
INFORMATION:
The property Council Tax Band is A.We have been informed by the owner of the following information;Remaining Lease; 97 Years Ground Rent; £250 per annumService Charge; £1,840 per annum This information needs to be confirmed by your solicitor, should you purchase the property.
If a button below is grey it means that we are awaiting properties for that post code.
If you have a property to sell in that area please contact us.









